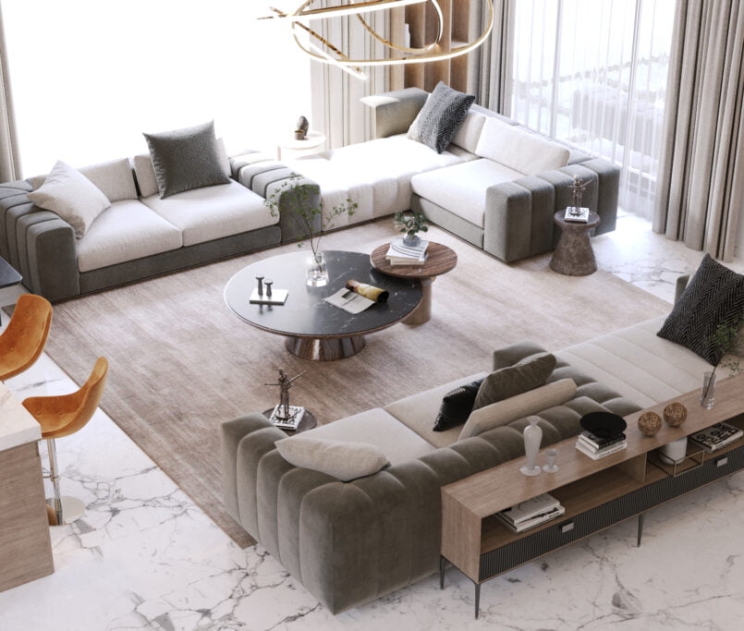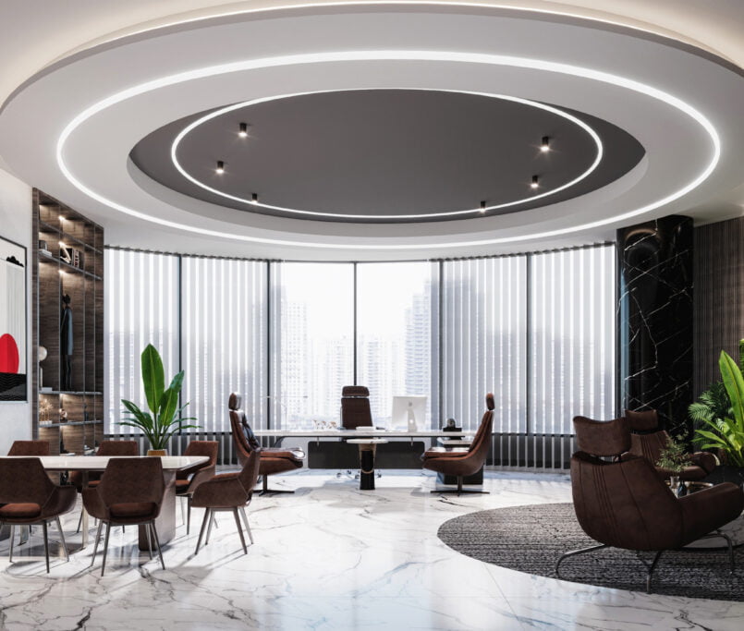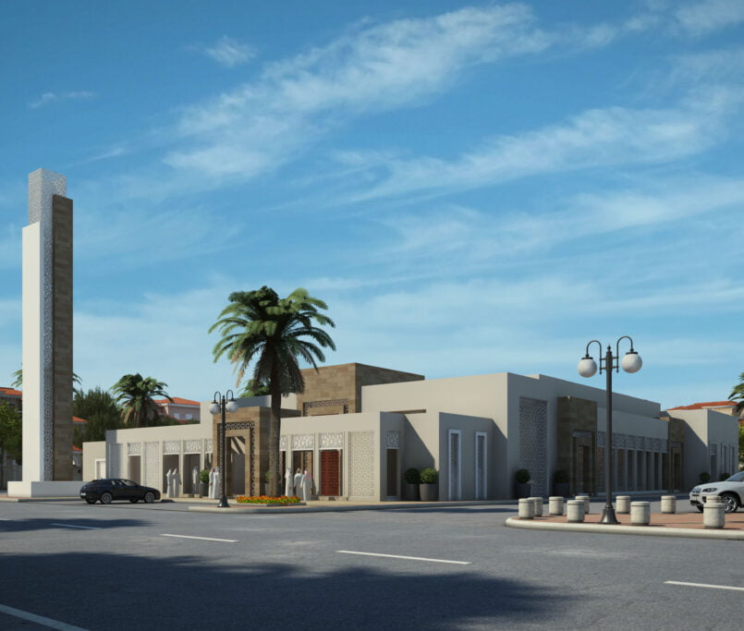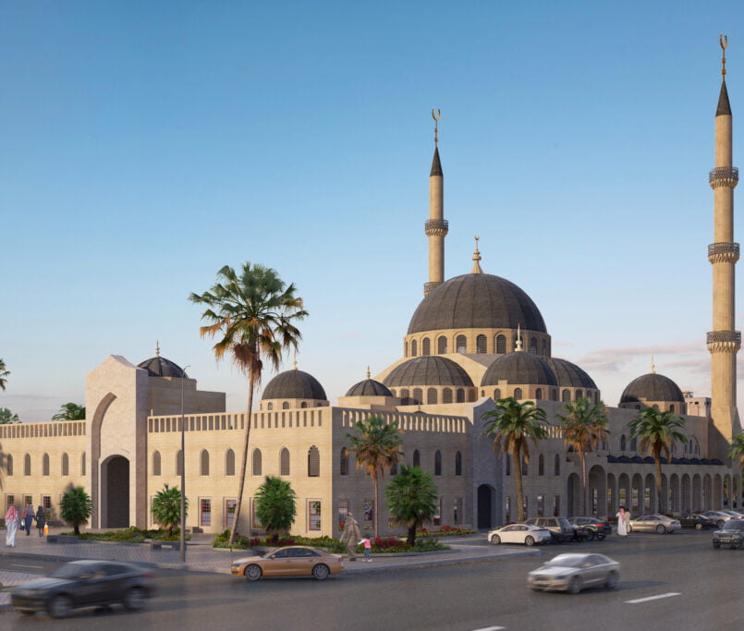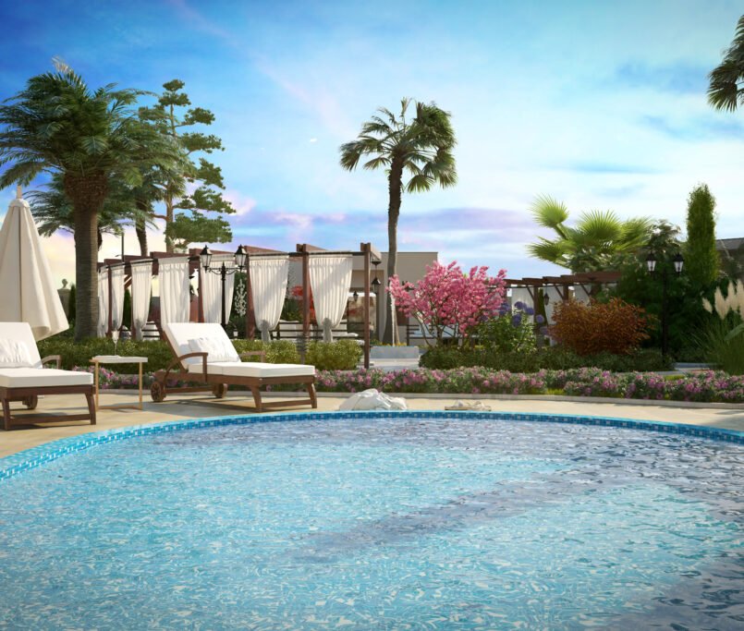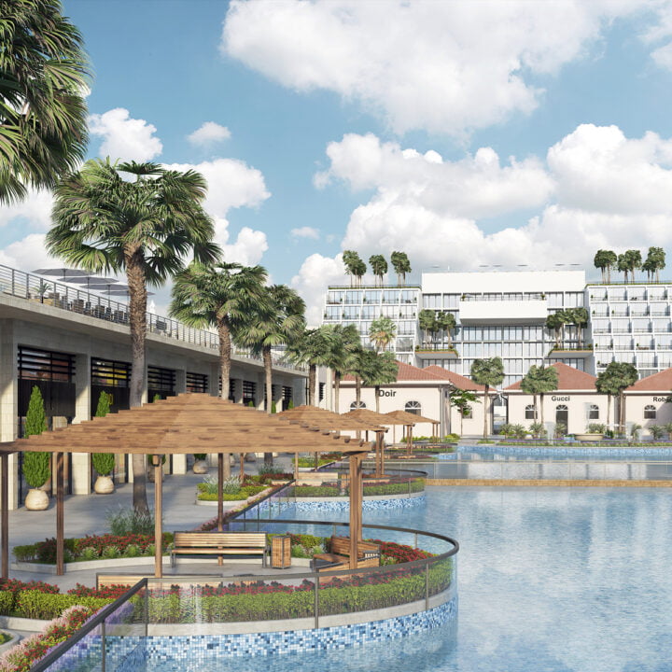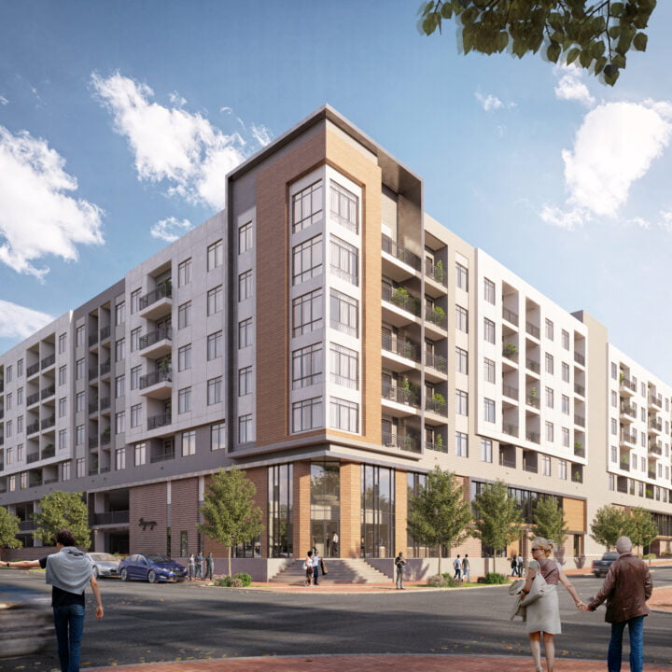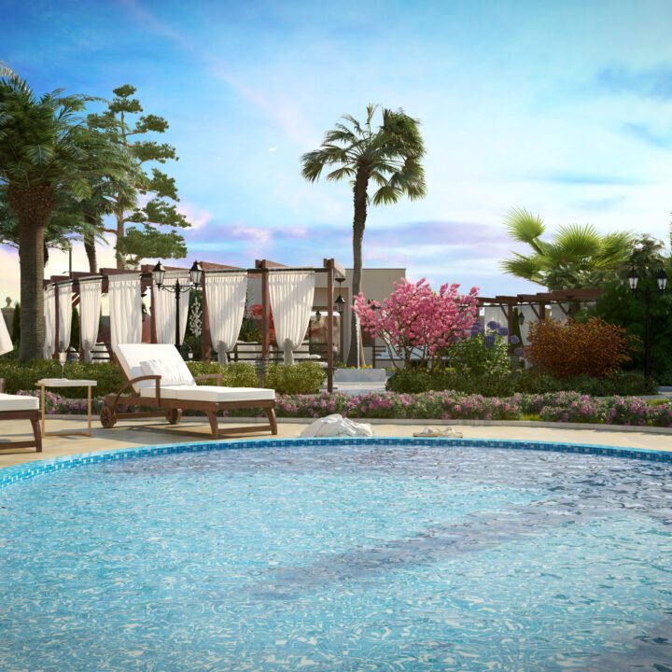Equestrian Center
A World-Class Equestrian Center
The equestrian center is designed to provide a welcoming and functional space for both riders and horses. The main building features a spacious lobby with a reception area and information desk. Adjacent to the lobby, there is a large indoor training arena, allowing for year-round riding regardless of weather conditions. The stalls are designed to be spacious and comfortable, with ample ventilation and natural light. A separate area houses a wash bay and grooming space, making it easy to keep horses clean and well-maintained. Outside, a large outdoor arena offers plenty of space for training and competition. Visitors to the center will appreciate the ample parking and well-marked paths that provide easy access to all areas of the facility. From the initial design concept to the final construction, this equestrian center provides a comfortable and practical space for both riders and horses alike.
architect:
project type:
Terms:
client:
Strategy:
date:






















