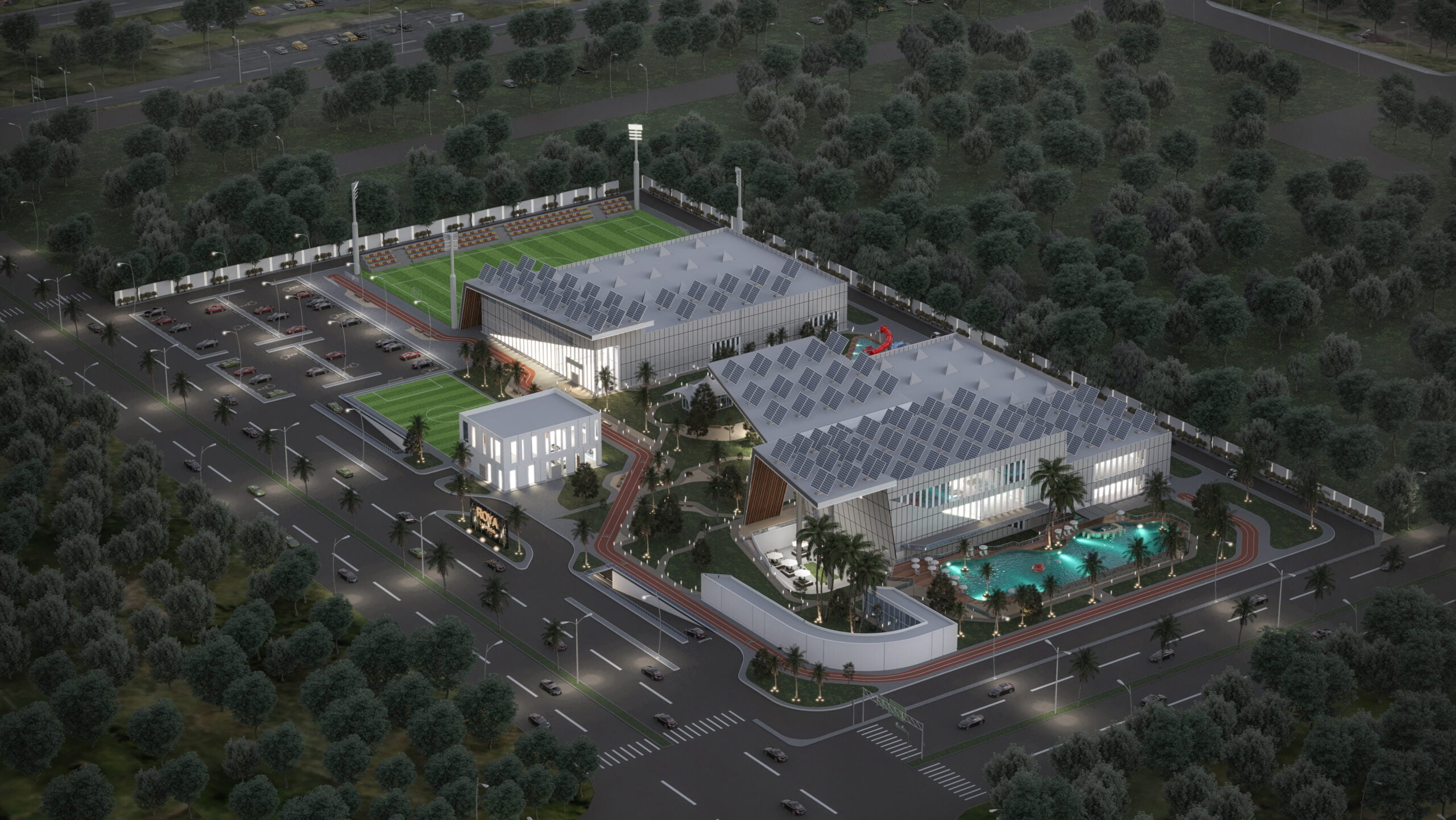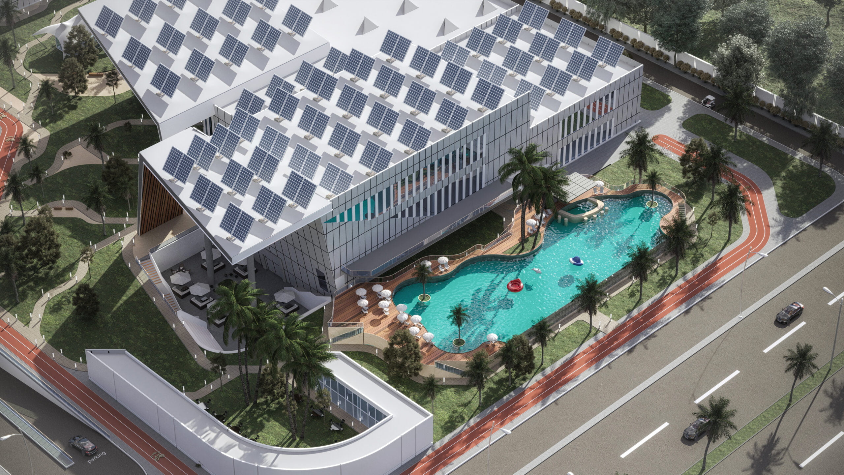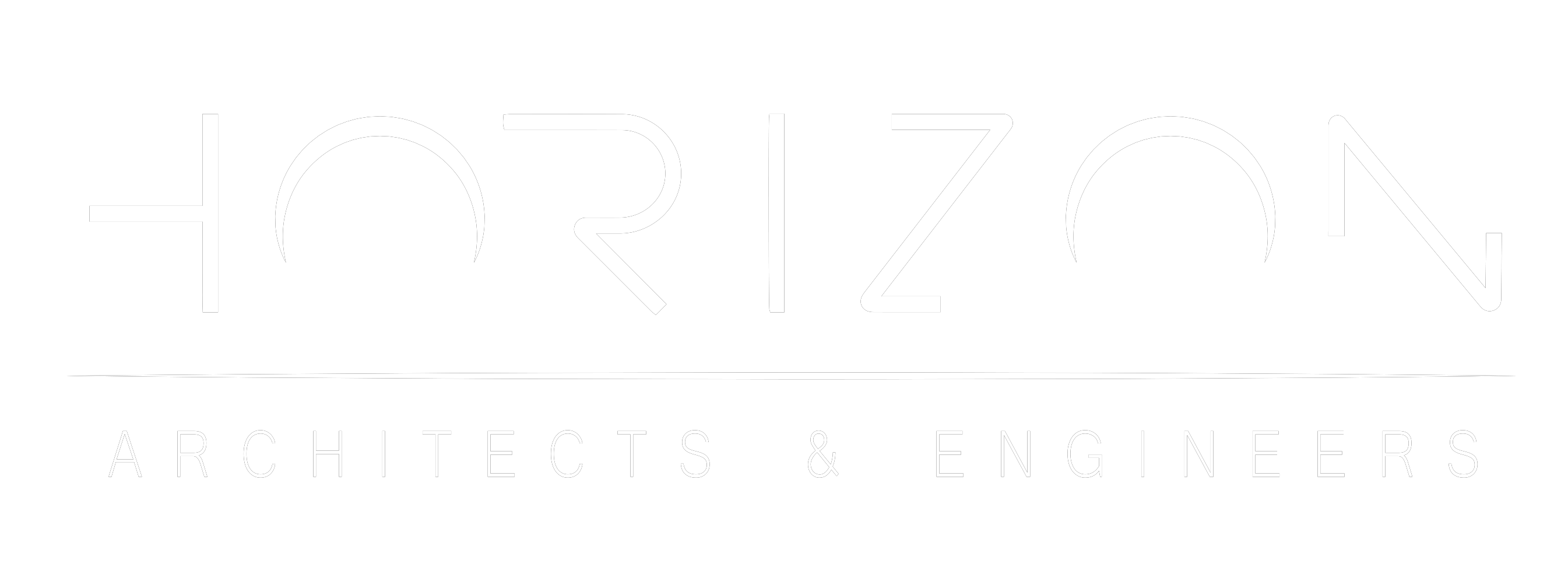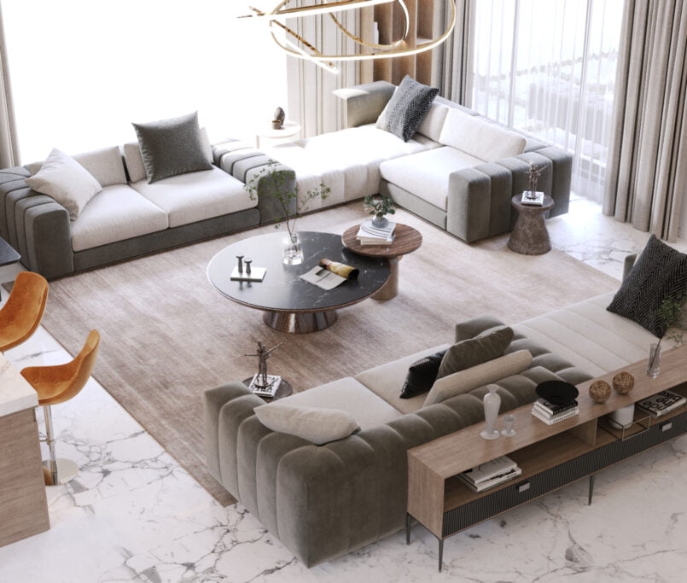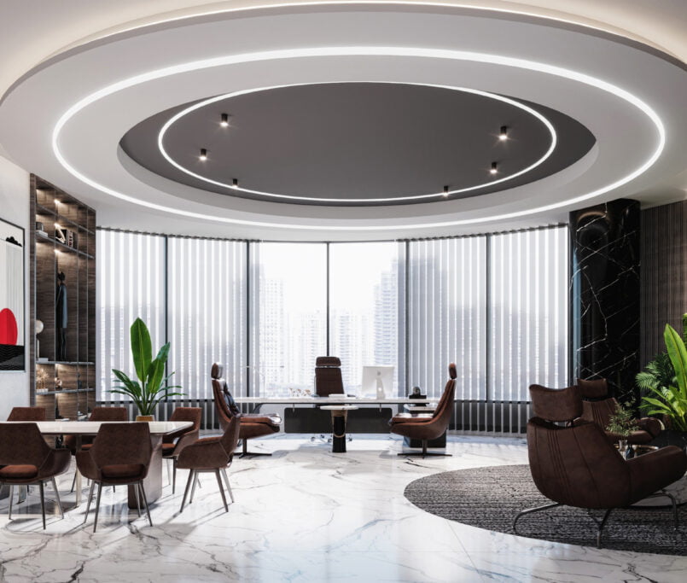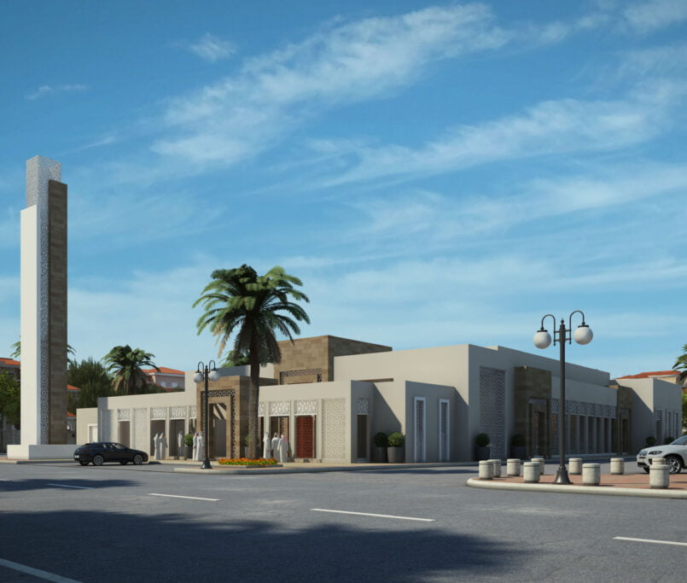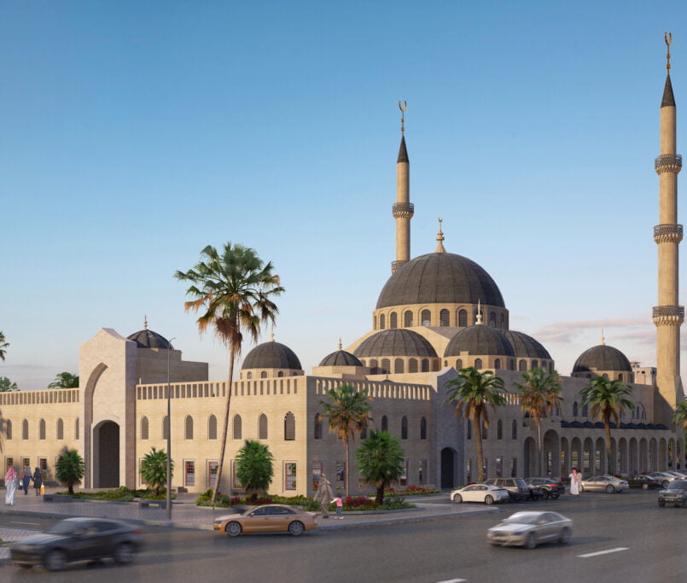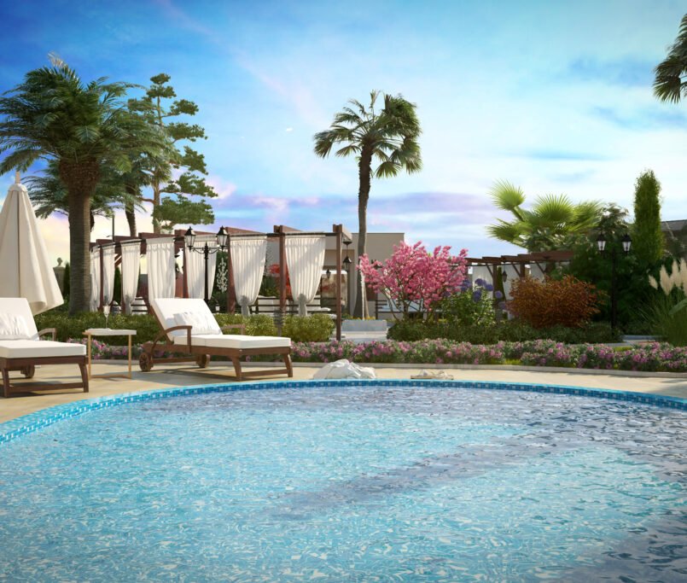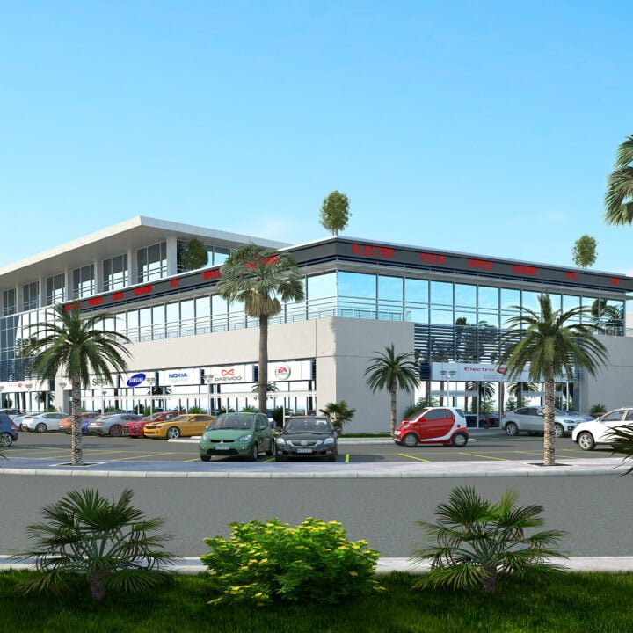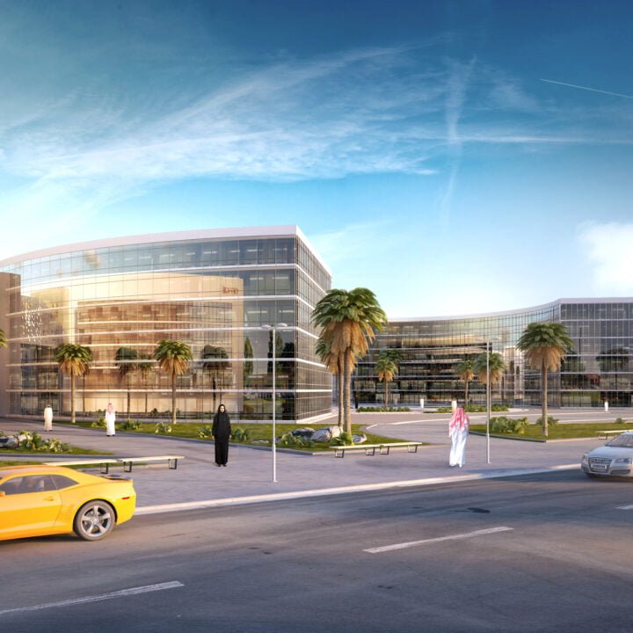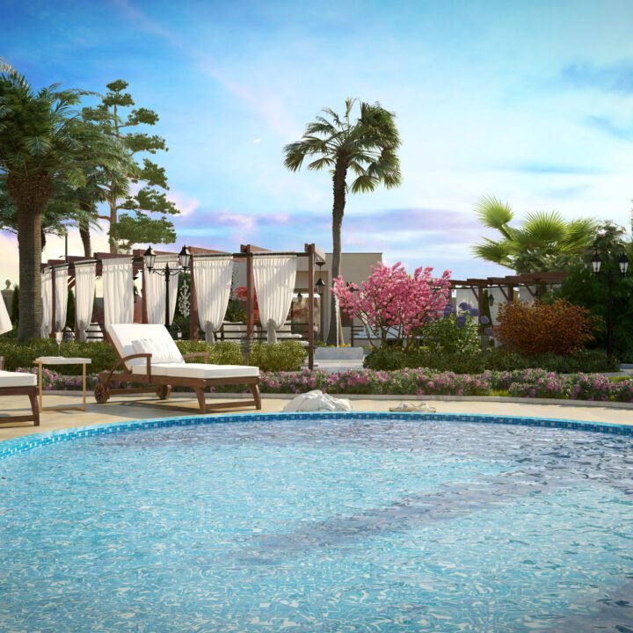Sport Club
Balancing Form and Function: A Sports Club with Practicality and Aesthetics in Mind
The architecture design of a sports club should prioritize functionality and practicality while maintaining a visually appealing aesthetic. Adequate space for the various activities offered by the club, such as a well-lit and well-ventilated fitness center, a swimming pool, and indoor/outdoor courts, should be planned efficiently based on usage patterns. Accessibility through ramps and elevators for differently-abled persons should be emphasized, as well as safety measures for emergencies.
Integration with nature and inspiring views for mindfulness and inspiration should be incorporated into the design. Attention should be given to the layout of locker rooms, restrooms, cafeterias, and administrative offices in a way that enhances the convenience of the club patrons while ensuring privacy in sensitive areas. Sustainable materials, efficient energy, and water-saving techniques are also crucial. Finally, the club should reflect the spirit and identity of the community it serves while staying up-to-date with industry trends and innovation.
architect:
project type:
Terms:
client:
Strategy:
date:

