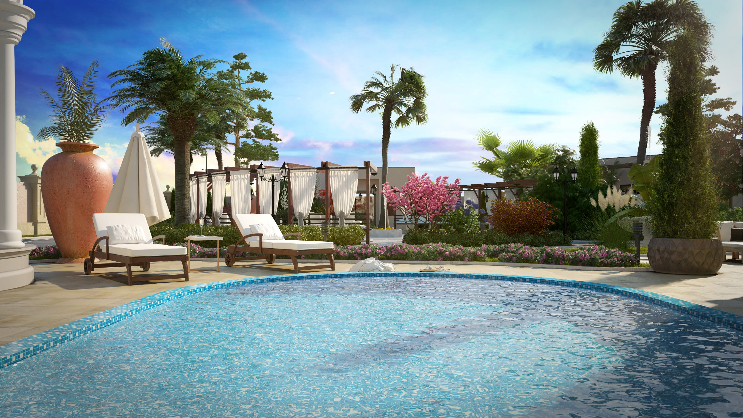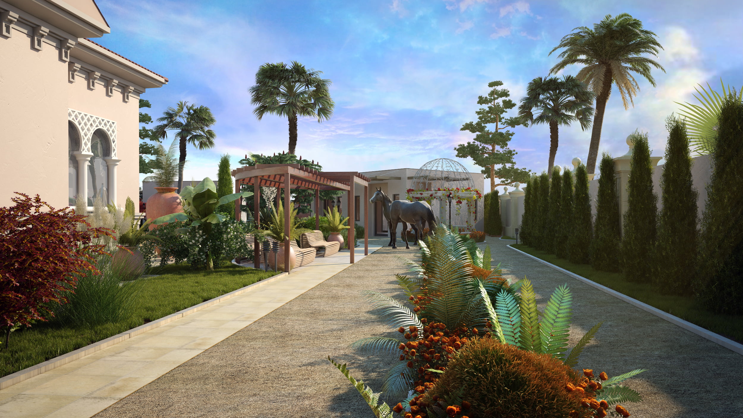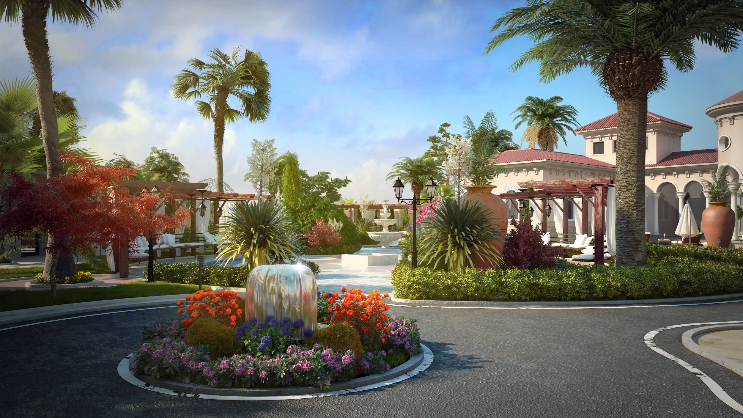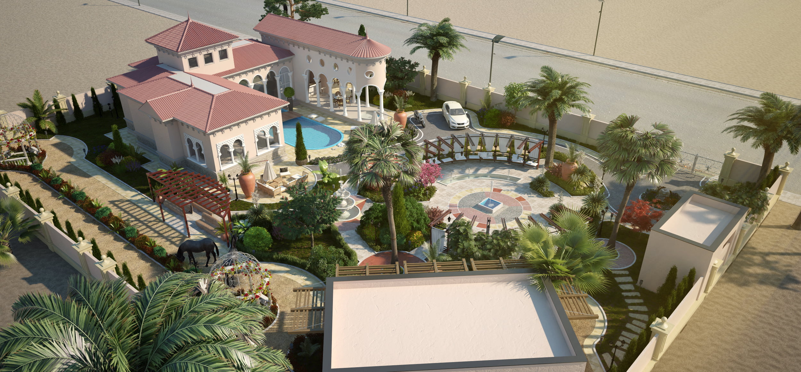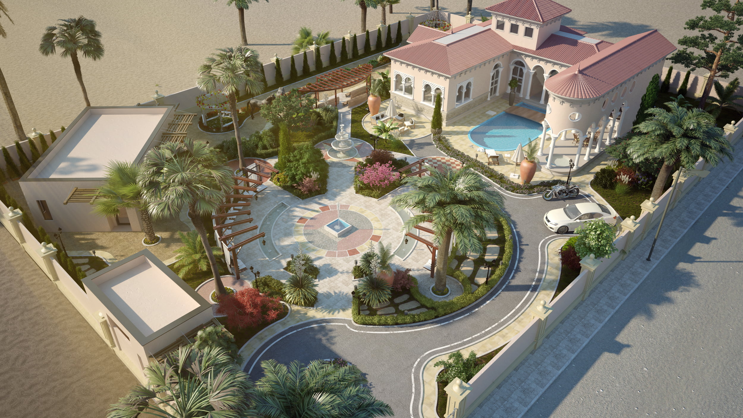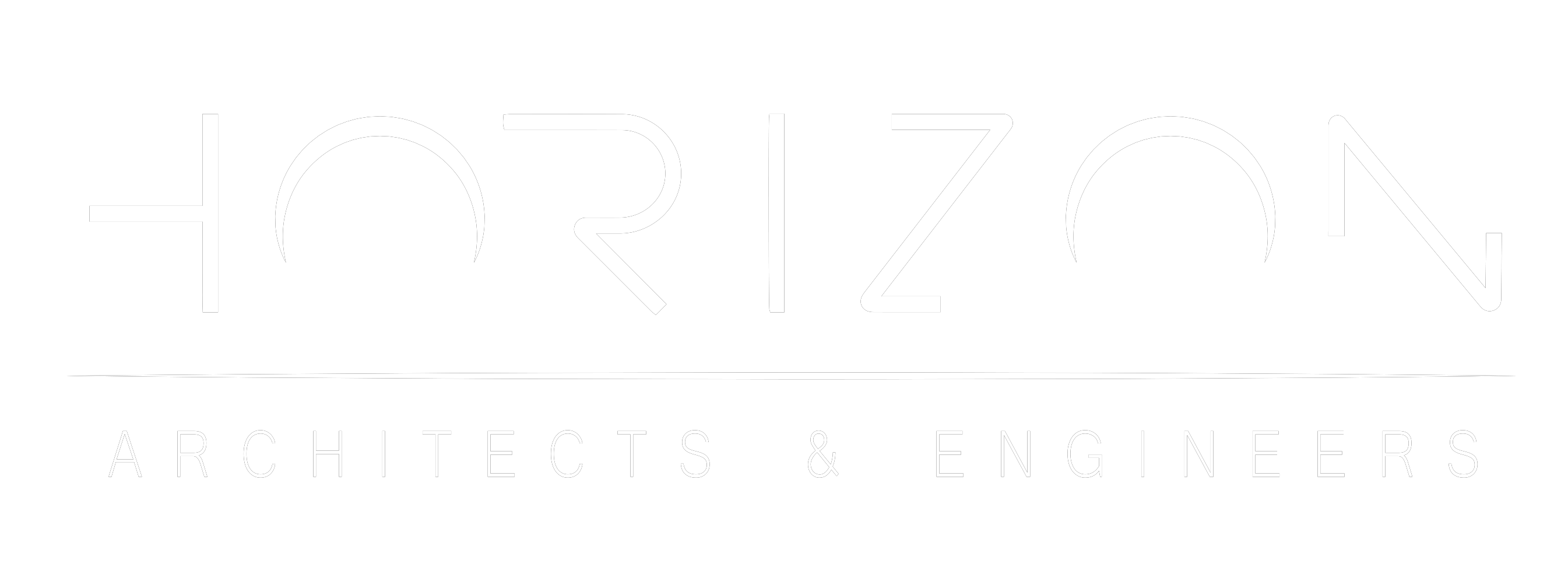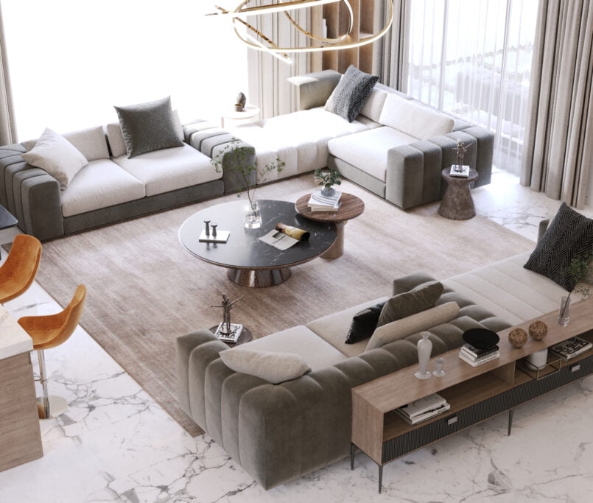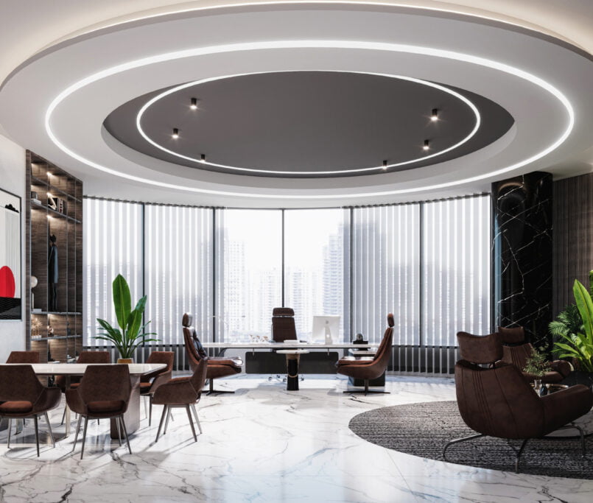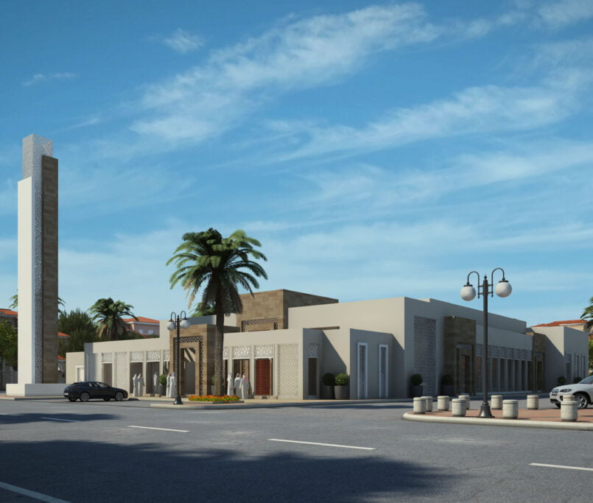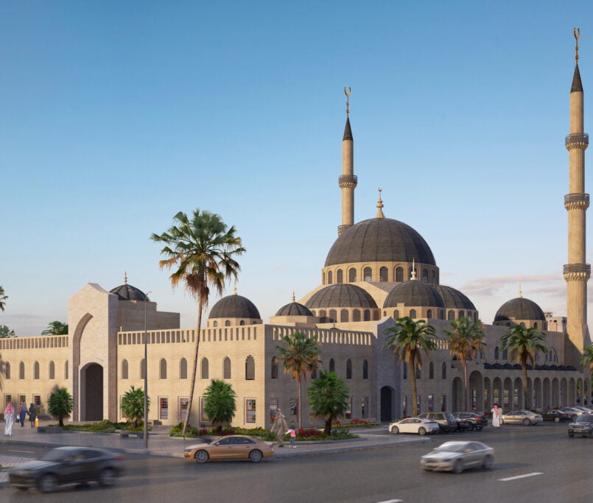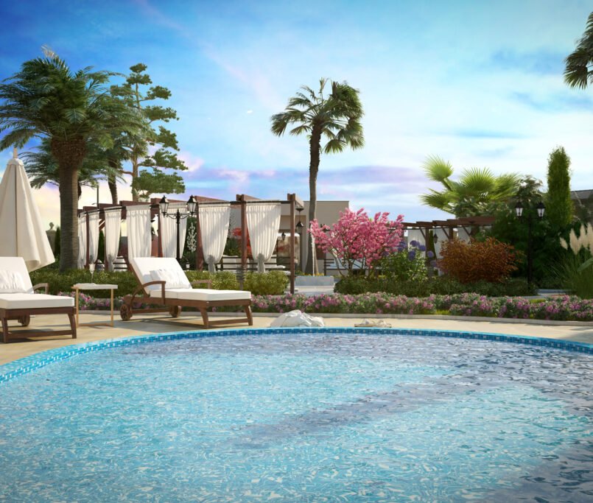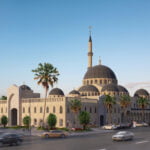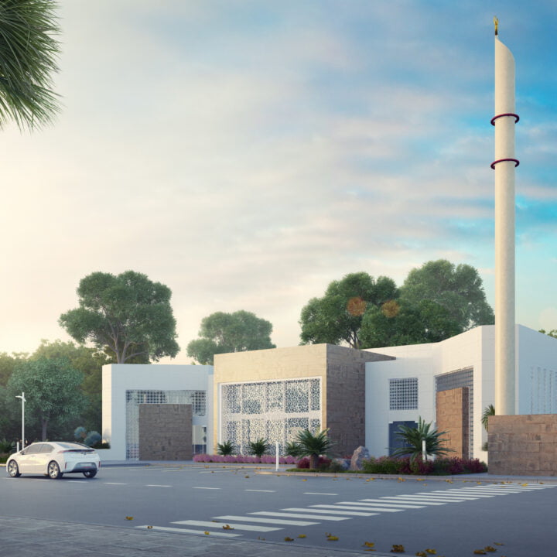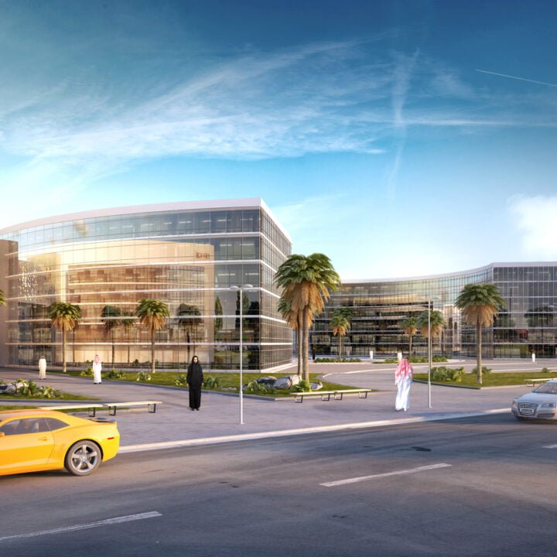Al Majed Resort
Harmonious Haven: Our Sustainable Design for AL Majed Resort
Our design for AL Majed Resort is characterized by simplicity, functionality, and harmony with the surrounding environment. The resthouse has a compact yet efficient layout, maximizing the use of the available space. The main living area, which includes a kitchen, dining and living space, is open and airy with large windows and doors. The interior is finished in warm, natural materials such as wood and stone, providing a welcoming and cozy atmosphere. A loft area serves as a sleeping space, offering privacy and a peaceful retreat. The exterior of the resthouse features a classical style, with a covered porch that extends the living space outdoors. The resthouse is designed to be sustainable and energy-efficient, with features such as solar panels and rainwater harvesting systems. Overall, our architecture design creates a remote getaway that offers comfort and relaxation while blending seamlessly with its natural surroundings.
architect:
project type:
Terms:
client:
Strategy:
date:
