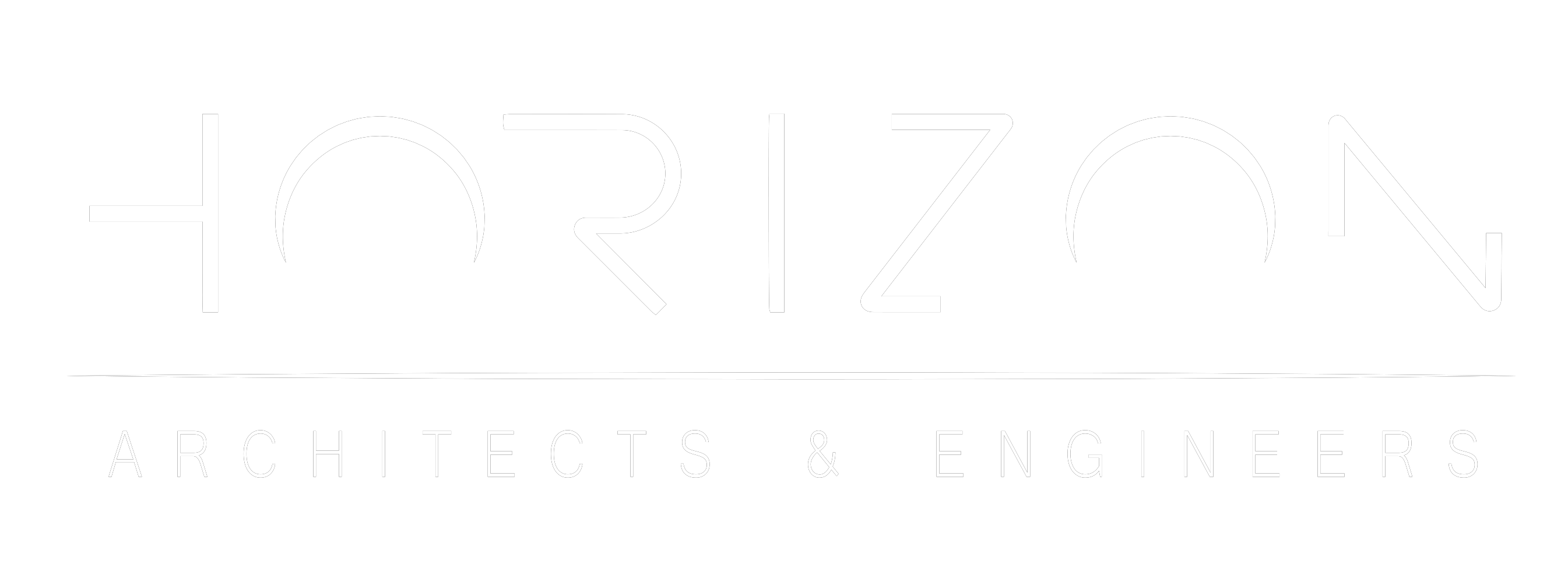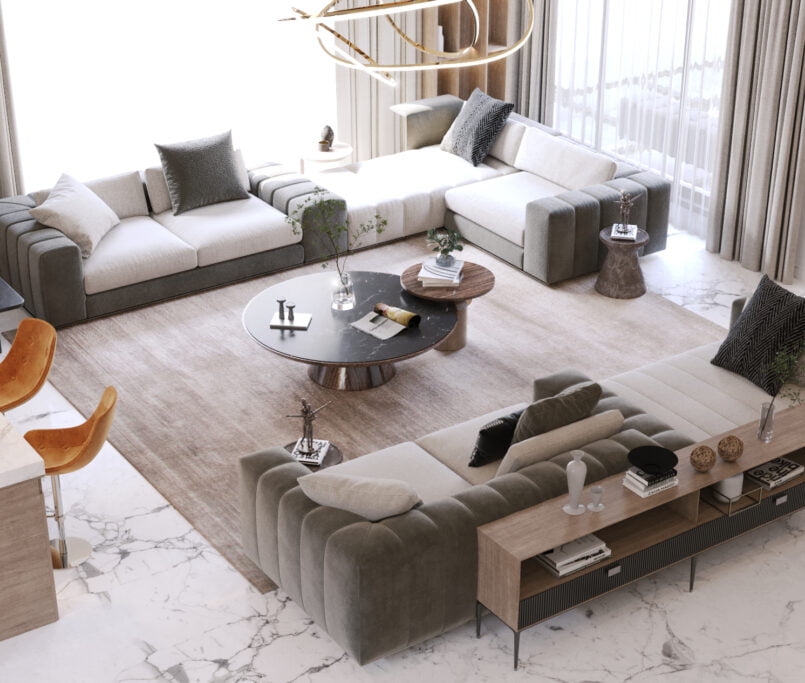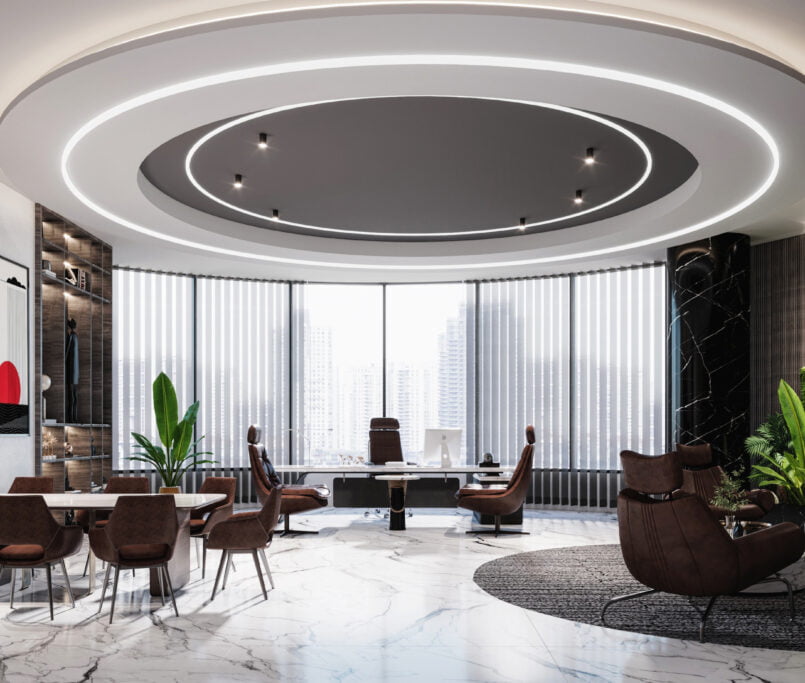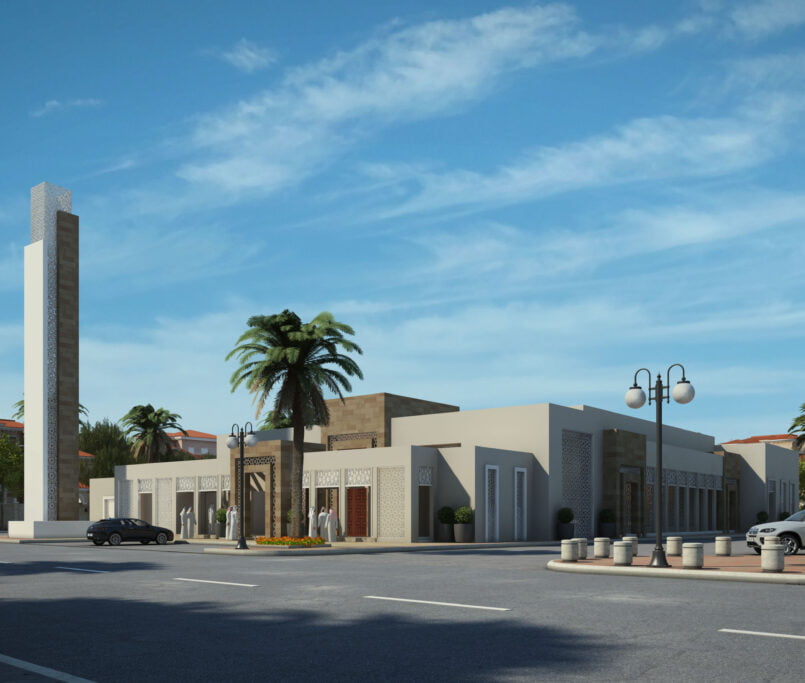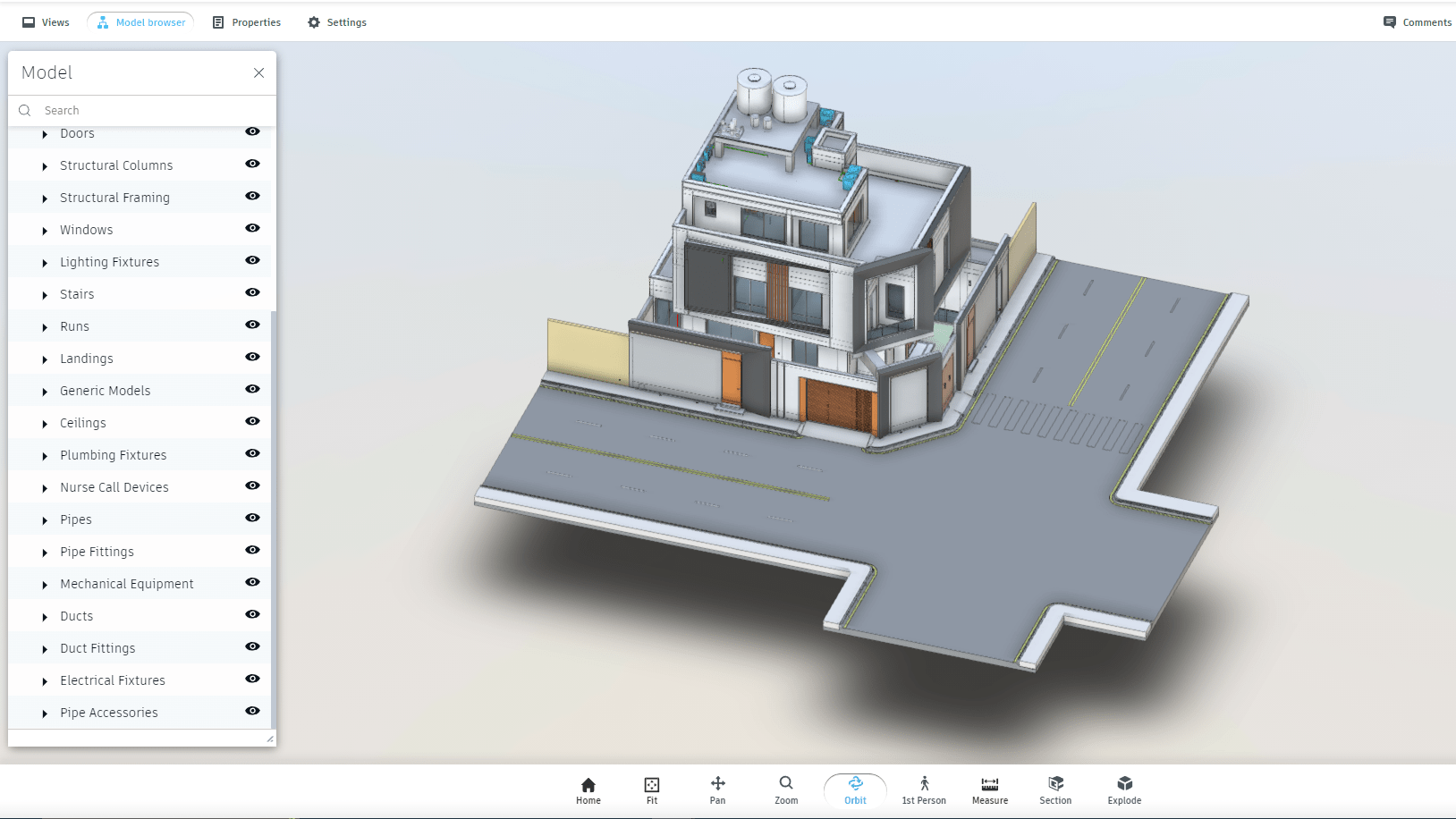BIM Solutions
Complete BIM Solutions
Transform your architectural vision into reality with our state-of-the-art Building Information Modeling (BIM) services. Immerse yourself in the future of architecture as we seamlessly weave technology into every facet of your project, ensuring precision, efficiency, and unparalleled creativity from concept to construction.
Embark on a journey through our diverse suite of BIM services, meticulously crafted to elevate your architectural endeavors. From intricate 3D modeling that breathes life into your designs to clash detection, collaborative coordination ensuring seamless integration, and precise quantity takeoffs that keep your project on budget – our BIM solutions are comprehensive and tailored to your unique project needs.
Real-time Collaboration
Our integration of the robust and intuitive platform, Autodesk Viewer facilitates seamless collaboration by enabling users to view and interact with 2D and 3D design files without the need for specialized software. This accessibility promotes efficient communication among team members, clients, and collaborators, fostering a deeper understanding of complex designs. With its cloud-based architecture, Autodesk Viewer allows users to access project files from anywhere, enhancing flexibility and enabling real-time collaboration.
Explore its possibilities on one of our BIM projects below…
What People Say

Anna Paulina
Client of Company
